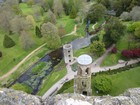
IMG_3003 Towers and gardens
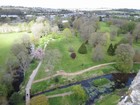
IMG_3005 The Village of Blarney

IMG_3013 Floors of large central rooms rested on wall ledges or stone corbels

IMG_3017 This kitchen was in the wall upstairs from the banquet hall. The family room below had its own fireplace for cooking

IMG_3022 Arrow slits to protect defending archers

IMG_3024 The end wall with entrances to interior rooms and stairways

IMG_3029 In the stone walls were various small rooms and spiral staircases

IMG_3030 The usual leftward down spiral for a right-handed defendor
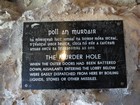
IMG_3031 The Murder Hole
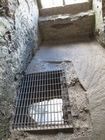
IMG_3032 The Murder Hole
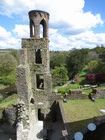
IMG_3034 Blarney Castle

IMG_3039 The ceiling of the Great Hall is still intact, though not the floor